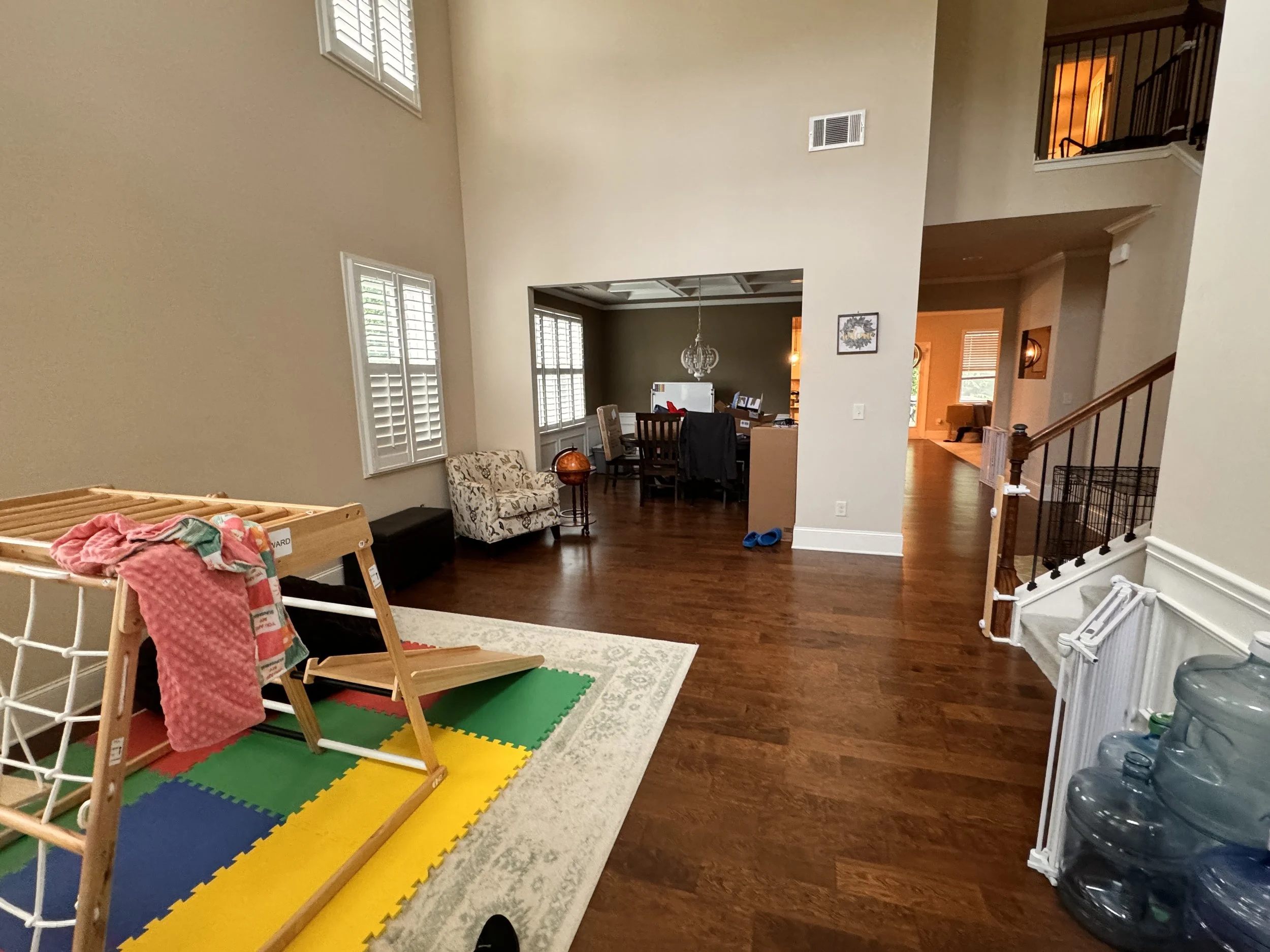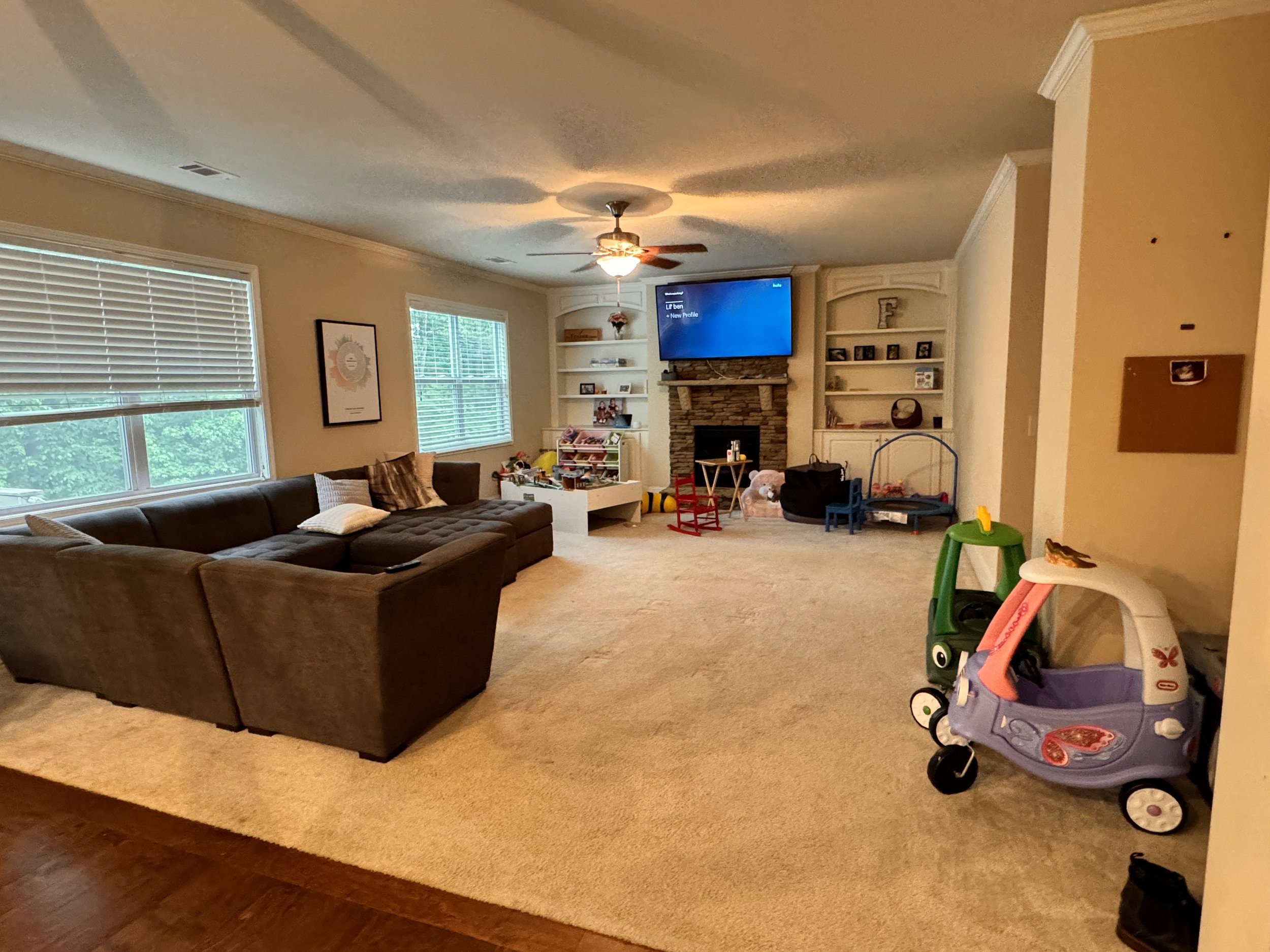
Our Heatherbrooke Staging was a combination of client consultations, reorganization, and one really big mercantile install! We were so happy to show off the STUNNING two-story foyer/living room and family room built-ins enough for the next homeowner to recognize and appreciate their value.
Lead Staging Designer: Tanner Leigh Huber | Assistant Staging Designer: Natalie Manion

LIVING ROOM (BEFORE)

LIVING ROOM (BEFORE)

LIVING ROOM (AFTER)

LIVING ROOM (AFTER)

LIVING/DINING (AFTER)

LIVING/DINING/FOYER (AFTER)

KITCHEN/BREAKFAST (BEFORE)

KITCHEN/BREAKFAST (AFTER)

FAMILY ROOM (BEFORE)

FAMILY ROOM (BEFORE)

FAMILY ROOM (AFTER)

LOFT (BEFORE)

LOFT (AFTER)

